
Story Mill Culinary Center
Montanans must revel in their rich and unique heritage for raising some of the greatest cattle on earth. These animals have been the backbone of Montana’s diet for over a century and will continue to be a mainstay of Montana’s cultural cuisine. The sites beautify must be on full display whether by being gestured towards from afar or when it’s framed from within. In this framing, the customer, employee, and animal must be given equal opportunity to experience Montana’s beauty whether through education, dining, or navigation.
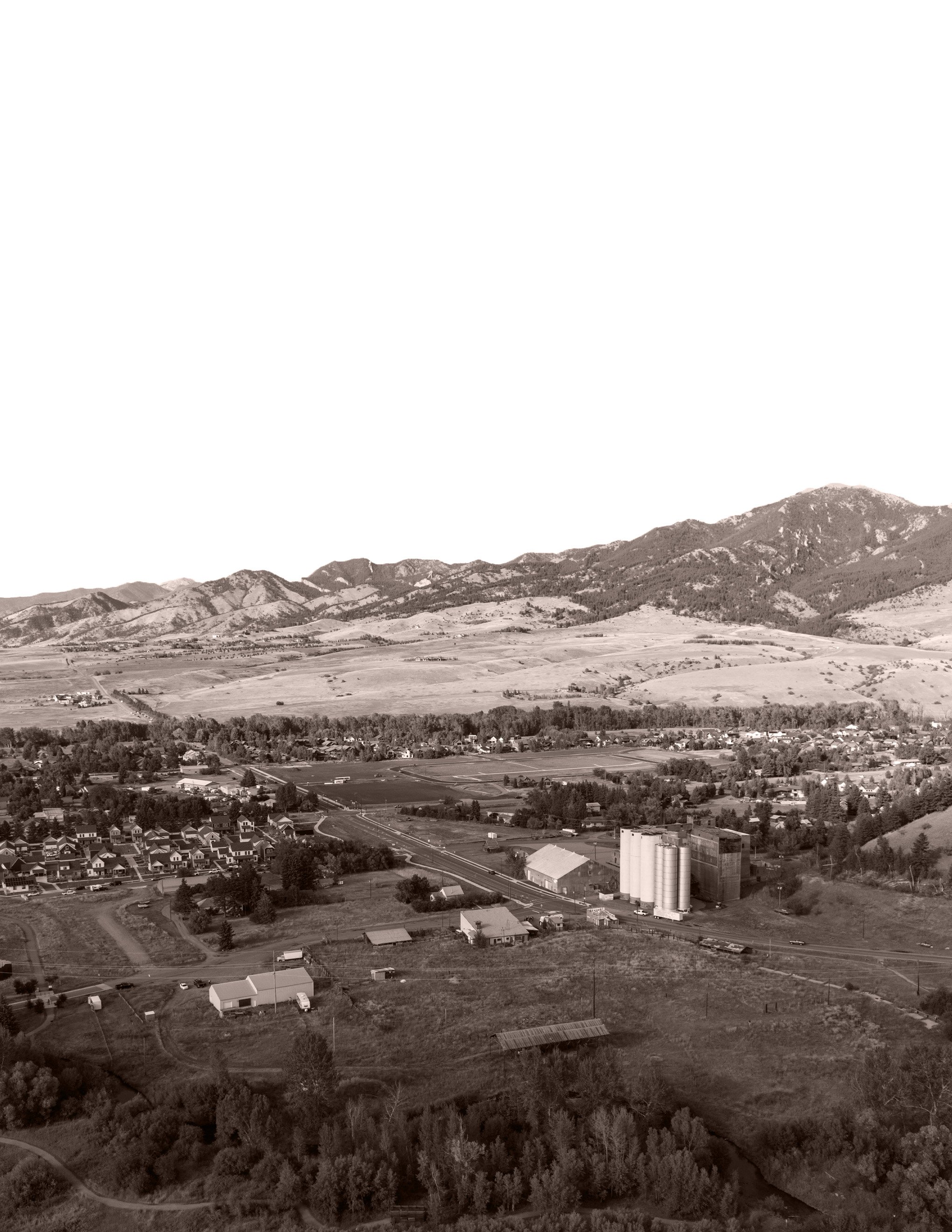
Montana boasts an exceptionally unique history that permeates its cultural fabric. The cultivation of cattle and agriculture has been a cornerstone of the state since its admission into the union. Regrettably, rising costs and declining food quality are prevalent across the United States, including in Bozeman. To address these challenges, I’m proposing educating the public about the food they consume and the intricate processes of its creation. Given the centrality of cattle in Montana’s identity, it’s imperative to maintain its prominence in this endeavor. By fostering an understanding of the humane methods employed in raising and producing beef, we can create a deeper connection between individuals and their food, thereby enhancing their appreciation for its quality
Introduction
This culinary center is situated within the Storymill Historic District in Bozeman, Montana. The project’s comprehensive program encompasses the design of a farm, pastures, and grain mills. A restaurant, market, and educational spaces are integral components of the program, serving as platforms to educate Montanans about the production of high-quality food products. Additionally, our mission extends to providing one of the few pay-what-you-can services on the restaurant side. Furthermore, we will off complimentary lunches to schools and CSA boxes to those in need within Bozeman.
Project Description and Scope
Project Vision and Goals
In designing a culinary center, farm, and market there are incredibly important aspects of the design you must consider. Starting with the organization itself, the program has to be laid out in a way that flows well with minimal kinks. The experience at the back of house are equally important. The culinary center should be a place with as much food transparency as possible in both the way food is produced, displayed, and consumed. In the design of the facilities this transparency will take a physical form giving customers a view into the various production and processing components onsite. The idea of transparency and reconnection to food will also have to coalesce in the experience at both restaurant and market spaces. For example, I want to connect people with the creation of beef. I think this can best take place with guided demonstrations or onsite tours of the various steps that’s required to eventually make it to your plate where a final tasting would take place. Creating the path physically and experientially of the cow’s journey on and off site. The same idea can be applied to the crops grown onsite. I want the culinary center to really focus on Montana’s history of raising cattle through experiencing the journey from cow to food. Not mentioning and preserving this history for generations to come is disingenuous to the people of Montana and the cow’s that have been sacrificed to support and nourish Montanans for over a century.
Goals of the Story Mill Culinary Center
Visibility/Food Transparency
Montana’s Cattle History - Honoring the Cow
Reconnection to Food
Models
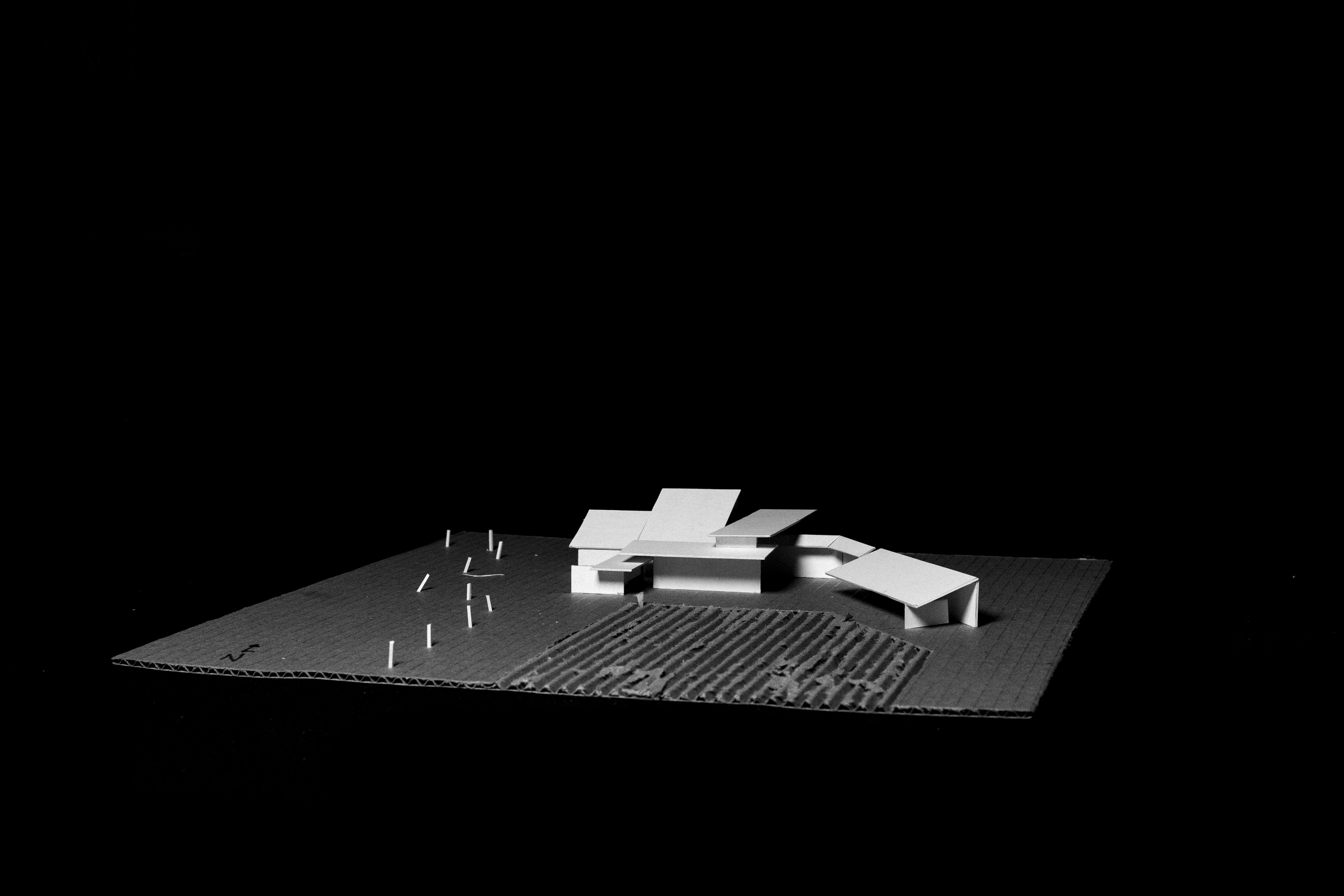
Process Model
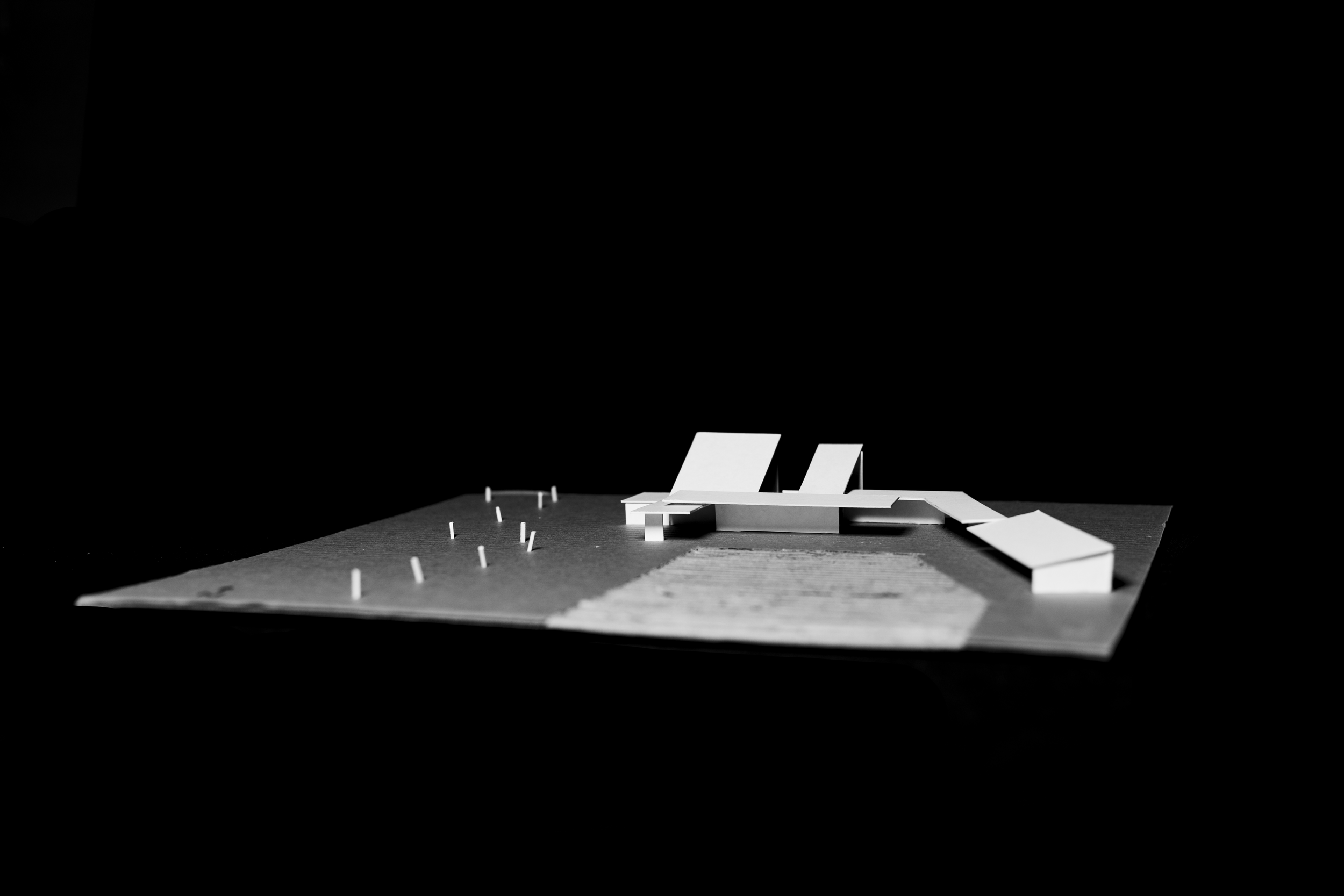
Process Model

Overall Main Restaurant

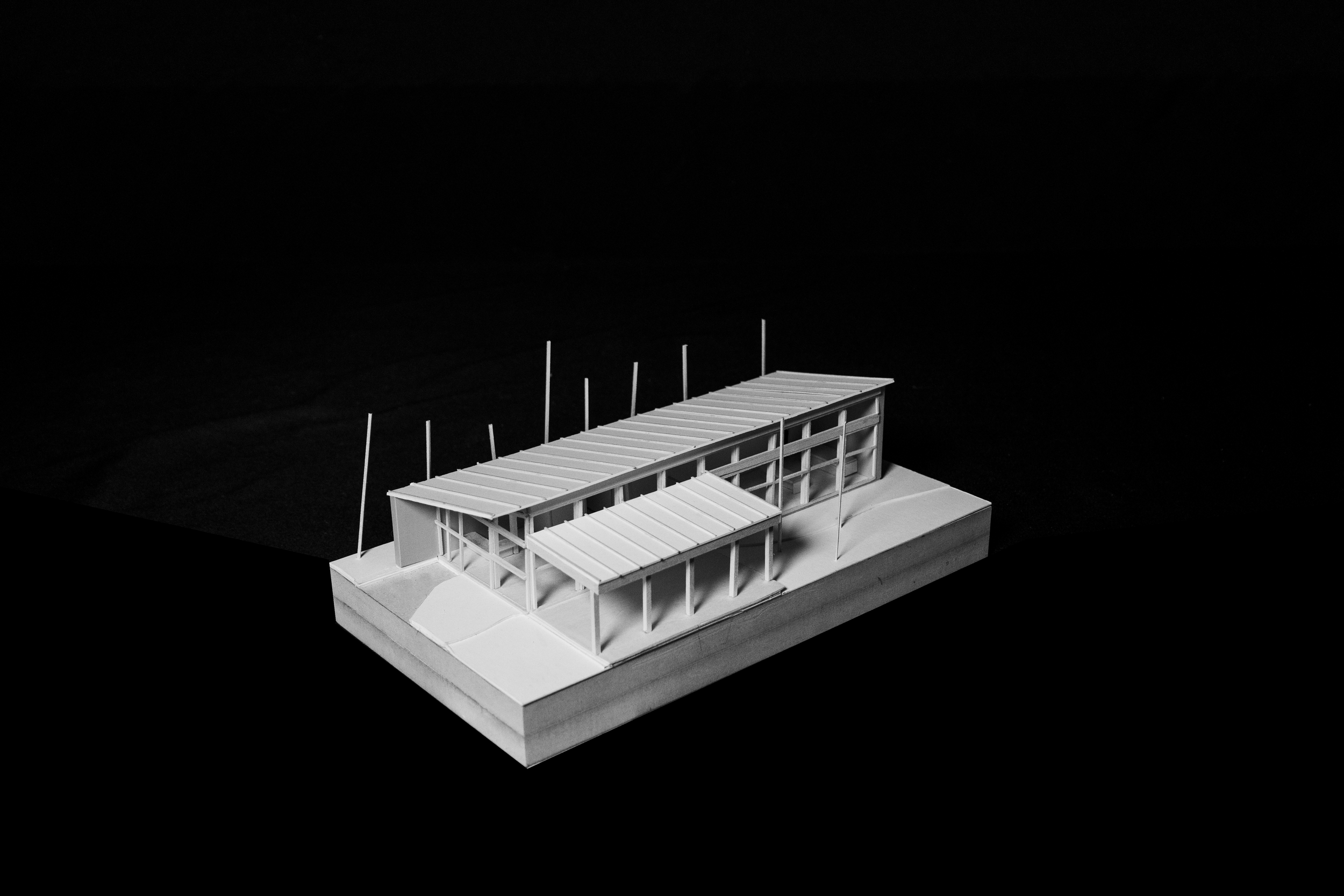
Cafe Building Model
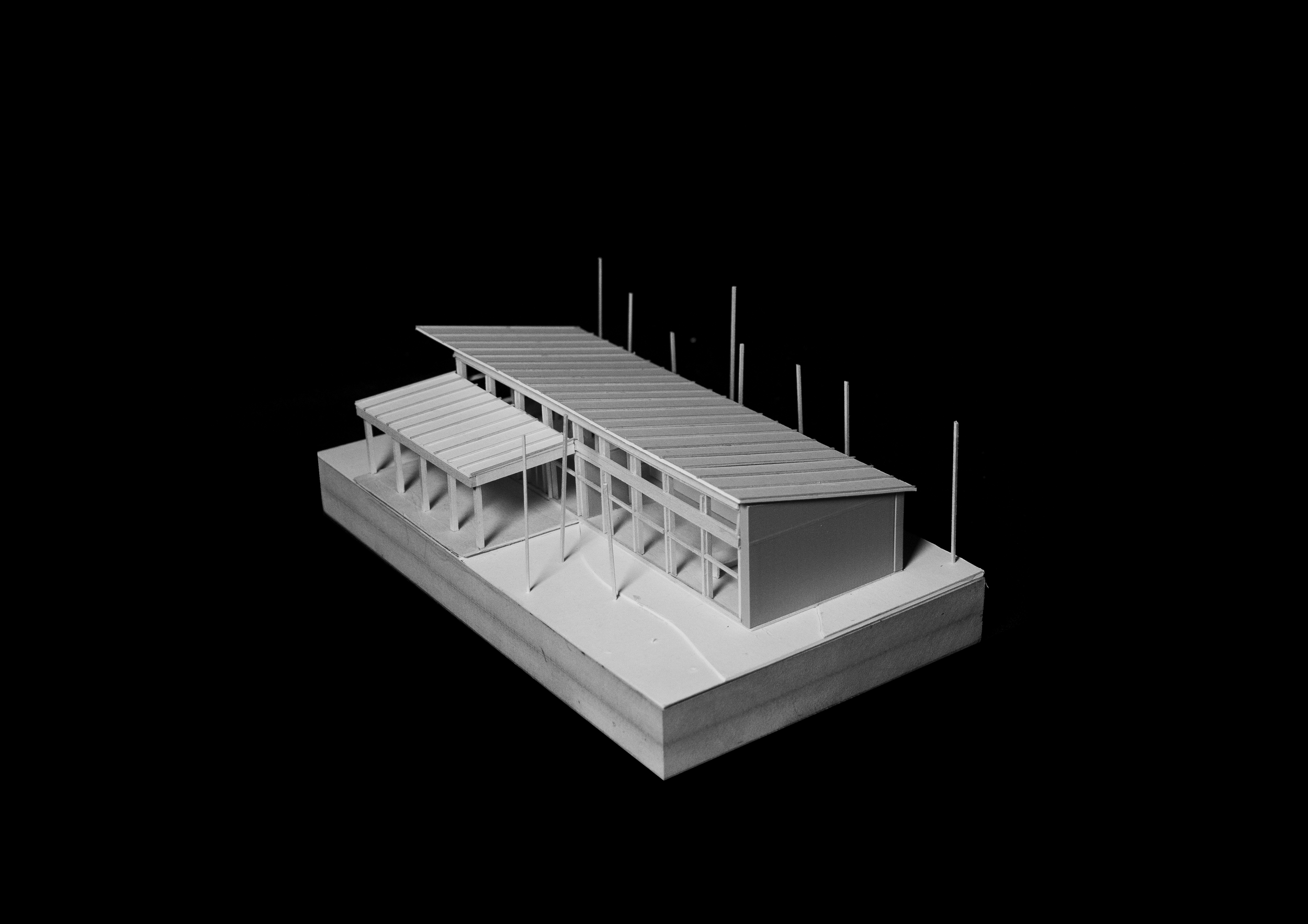


Detail Model
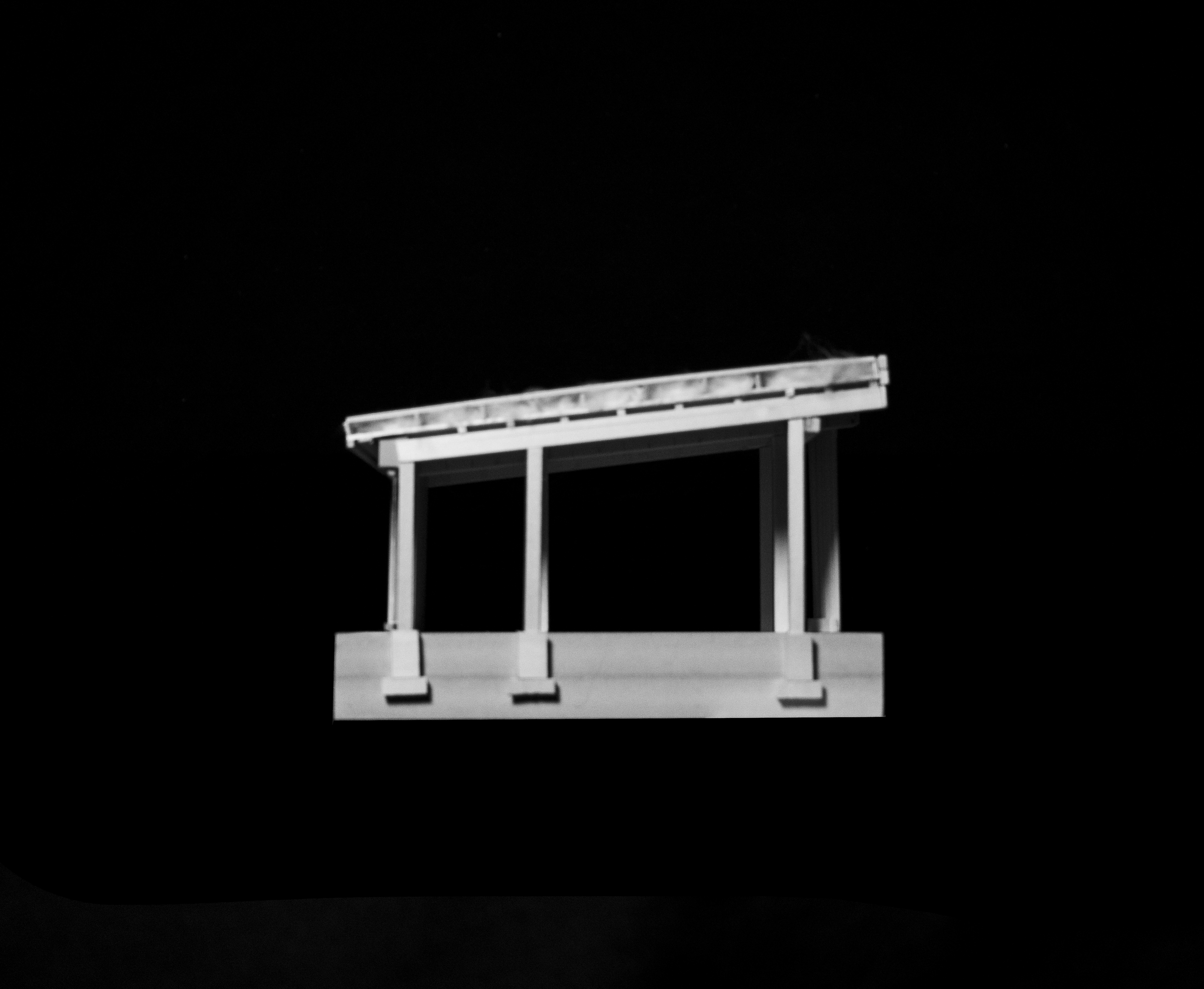
Restaurant Section Model

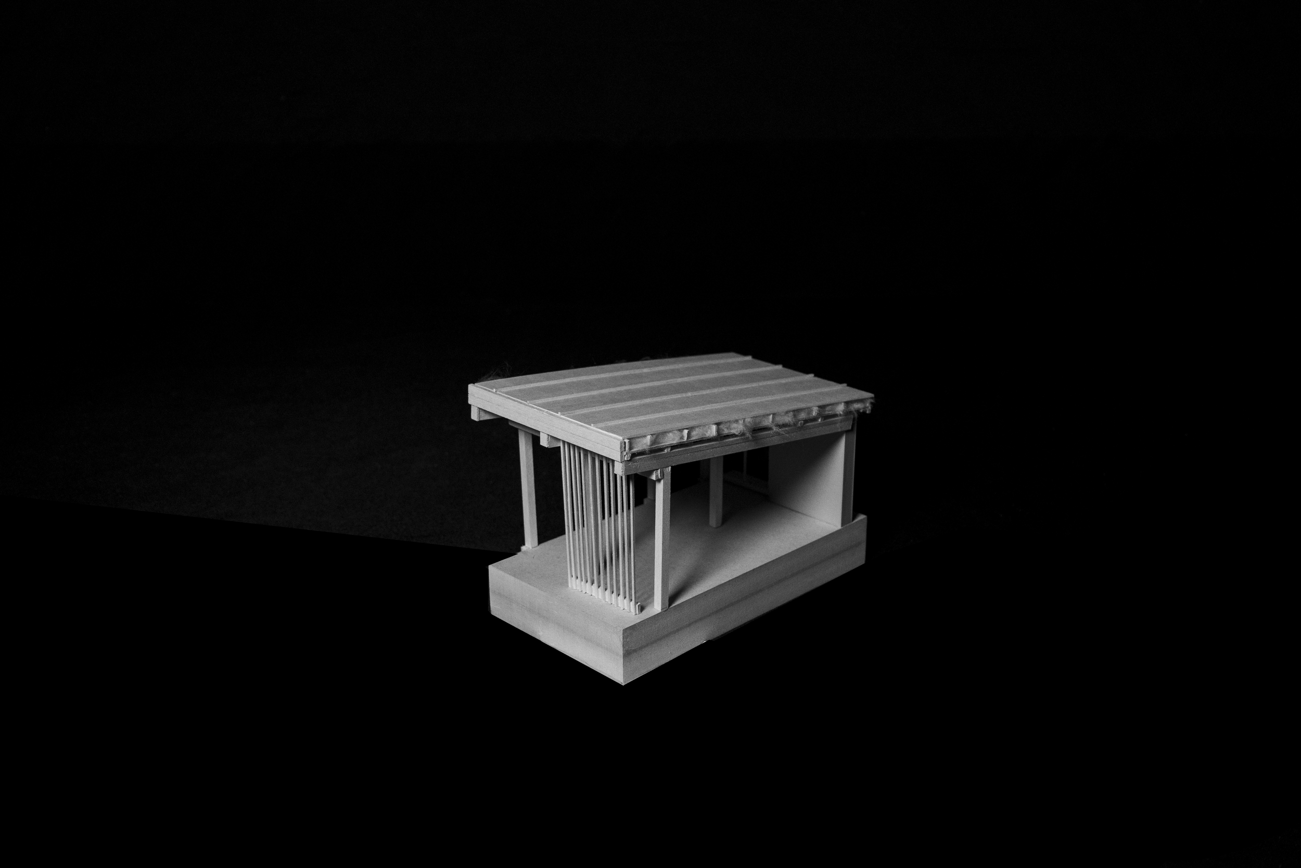
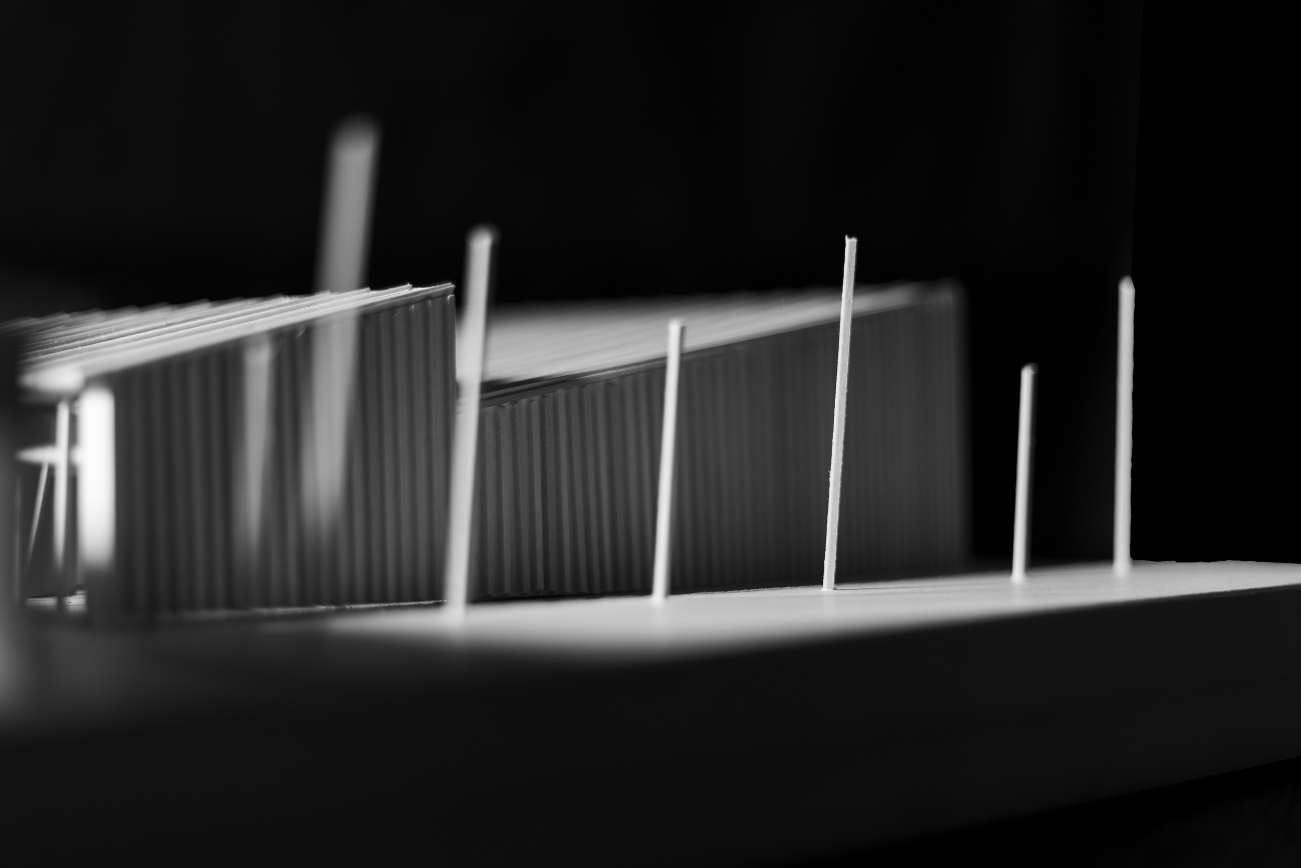
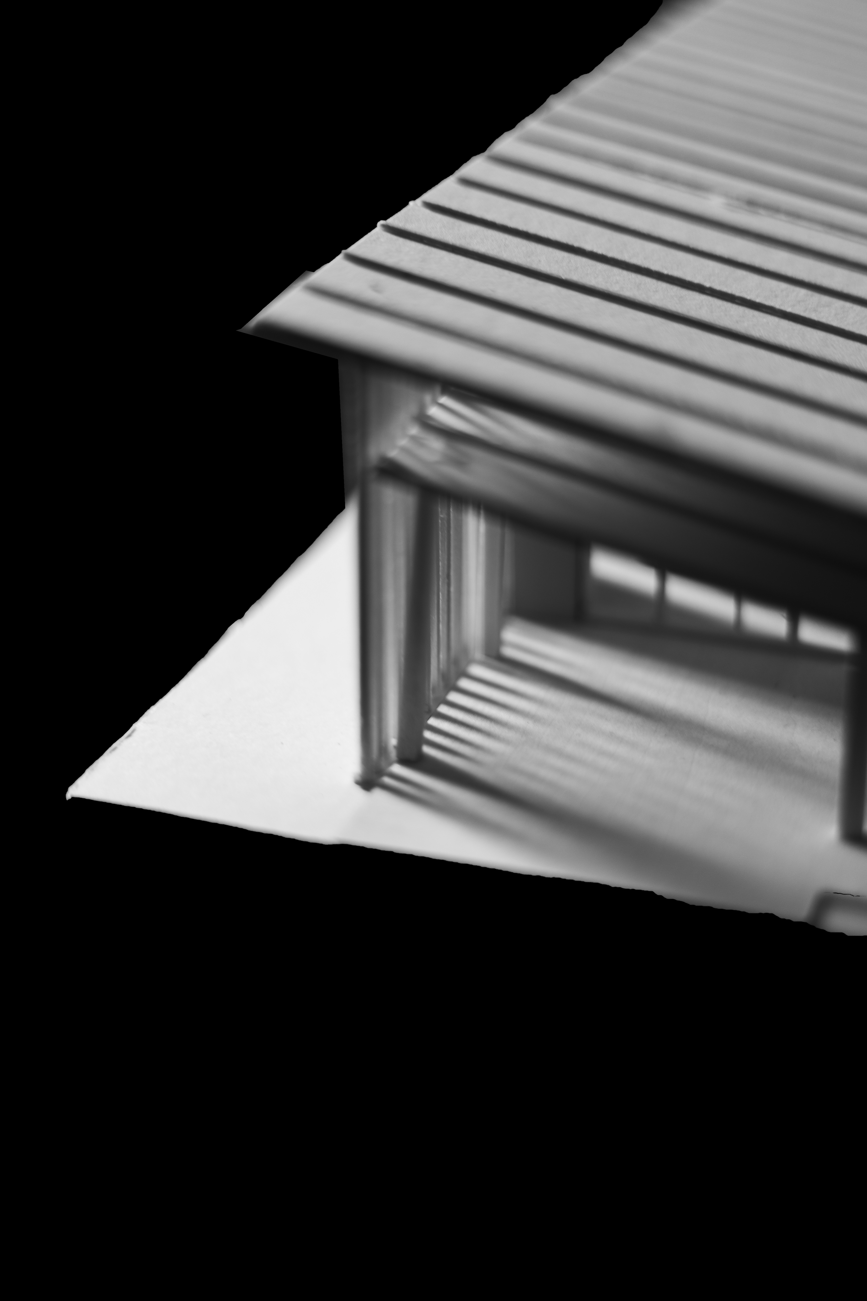
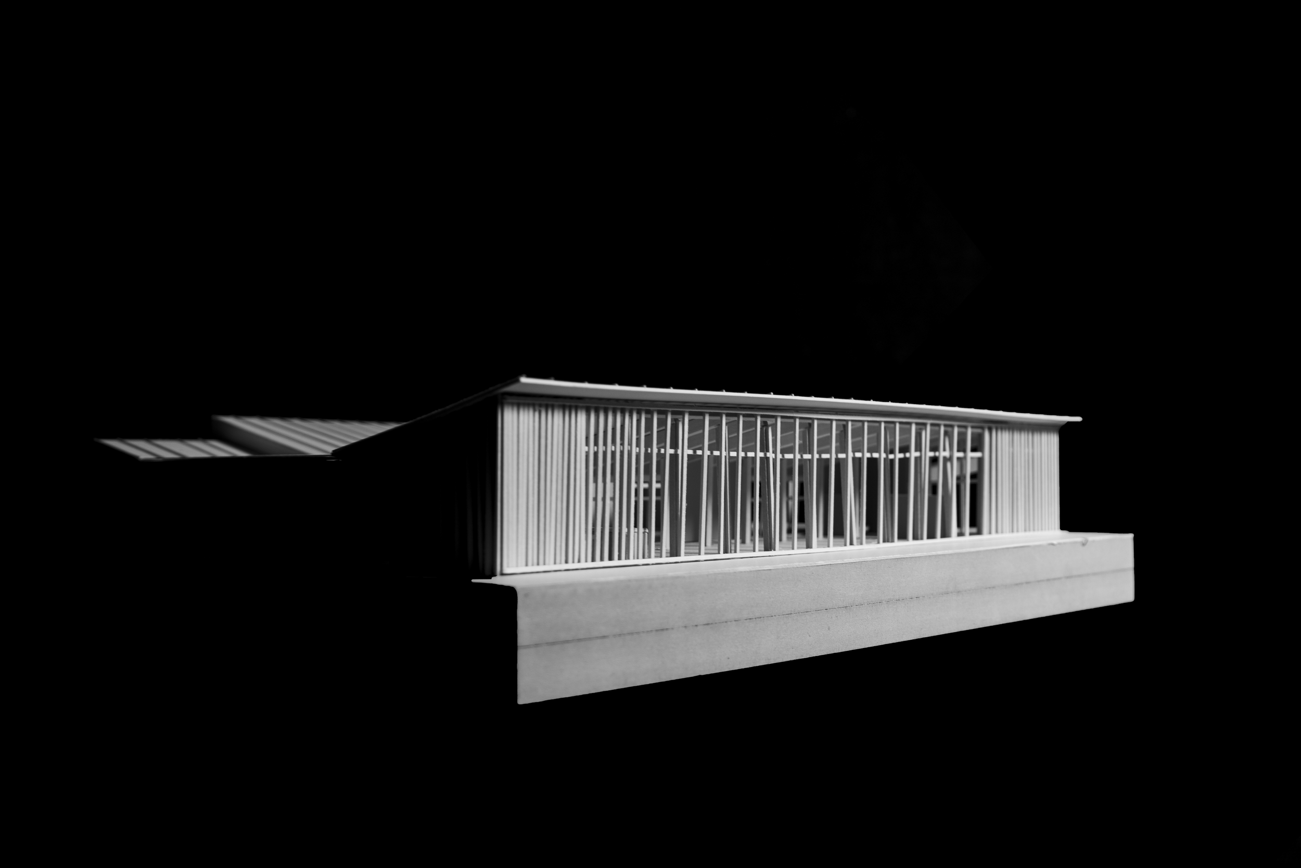

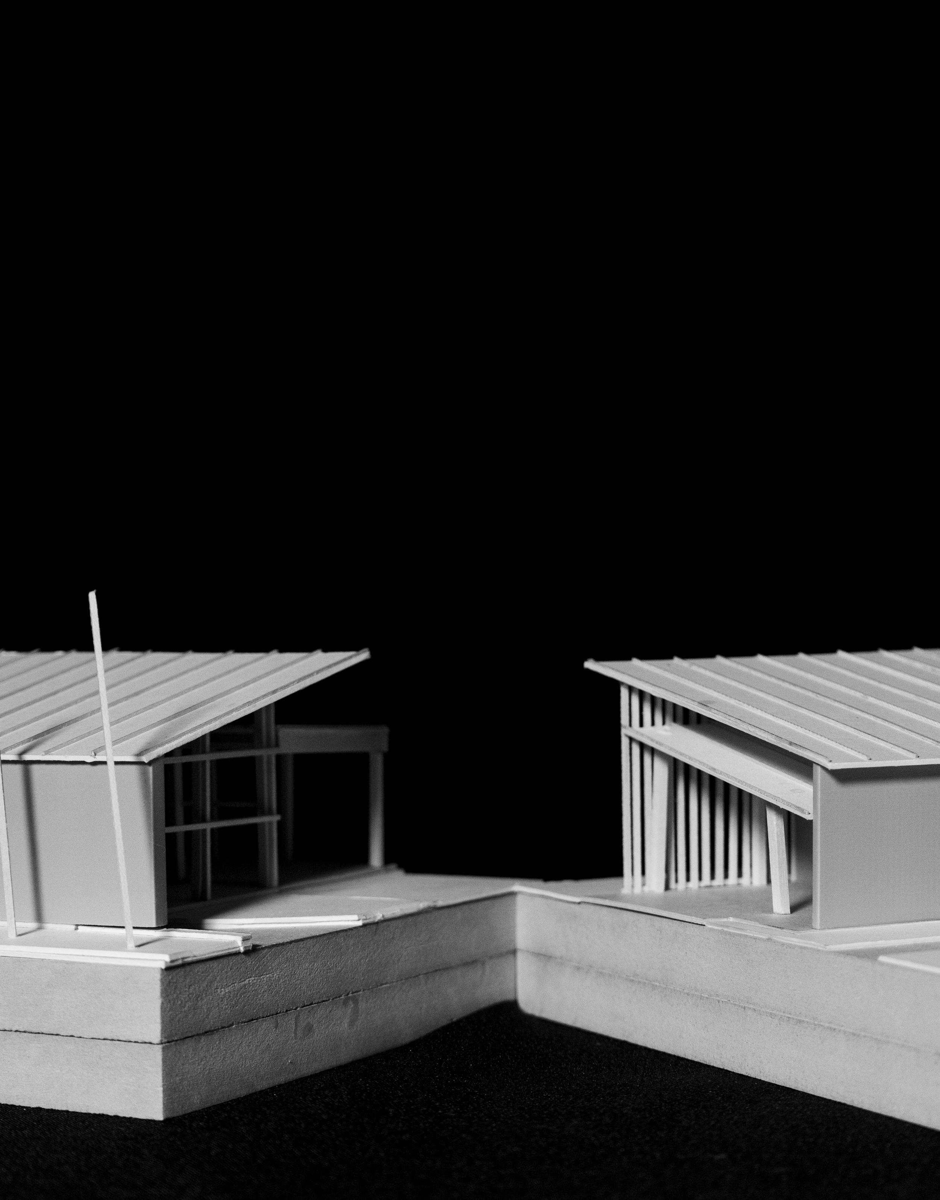
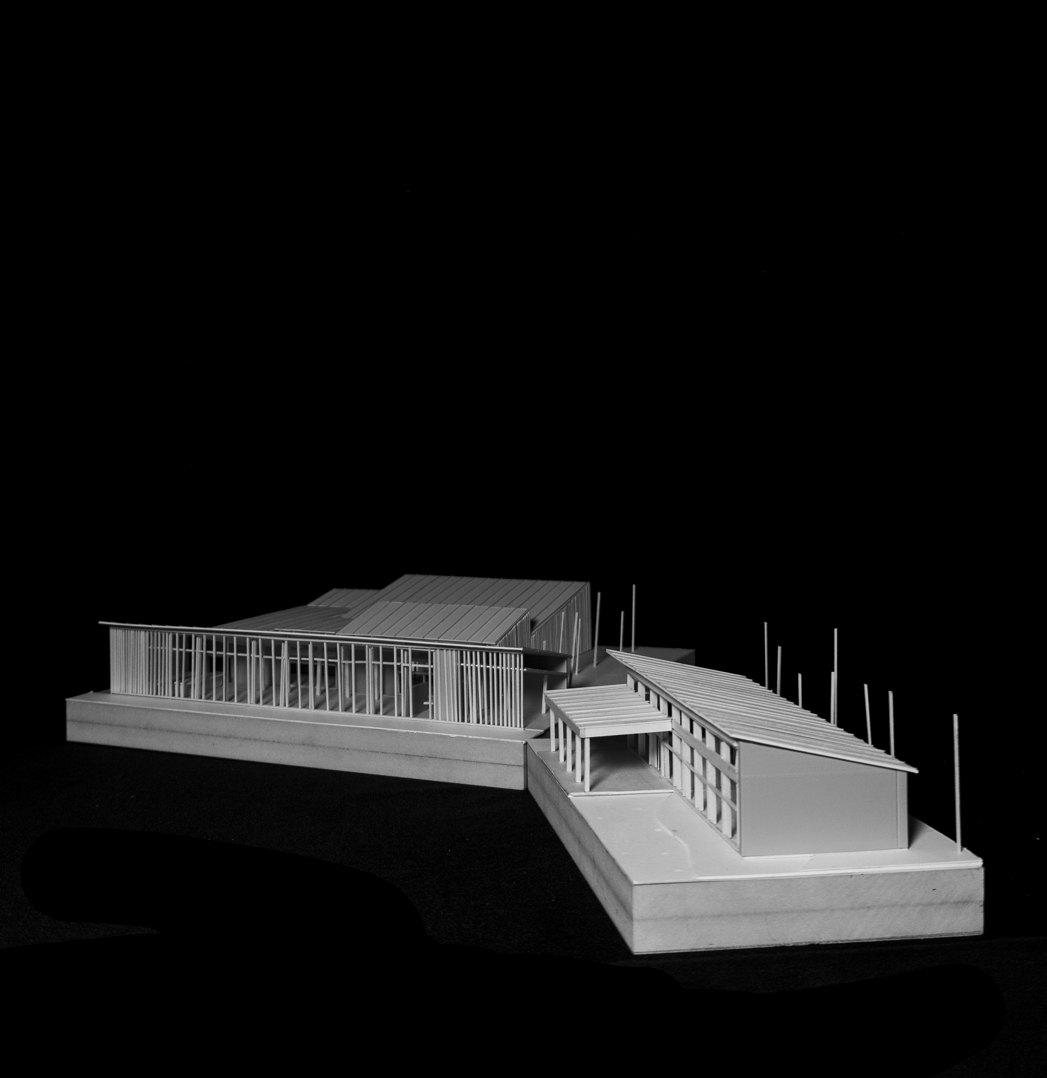

Existing Site Conditions
Proposed Site Plan

Floor Plan

Morphology Diagram
Existing
Expansion
Framing Views
Final
Restaurant Section
Cafe Section
Kitchen Section
Cafe Interior Perspective
MEP Diagrams
Structural Isometric
Courtyard Void
Wall Sections
Details
Restaurant/Market Exterior Perspective
Material Sourcing
Resource Management
Stormwater Management
Perspectives
Cafe Exterior Perspective
Restaurant Interior Perspective


























