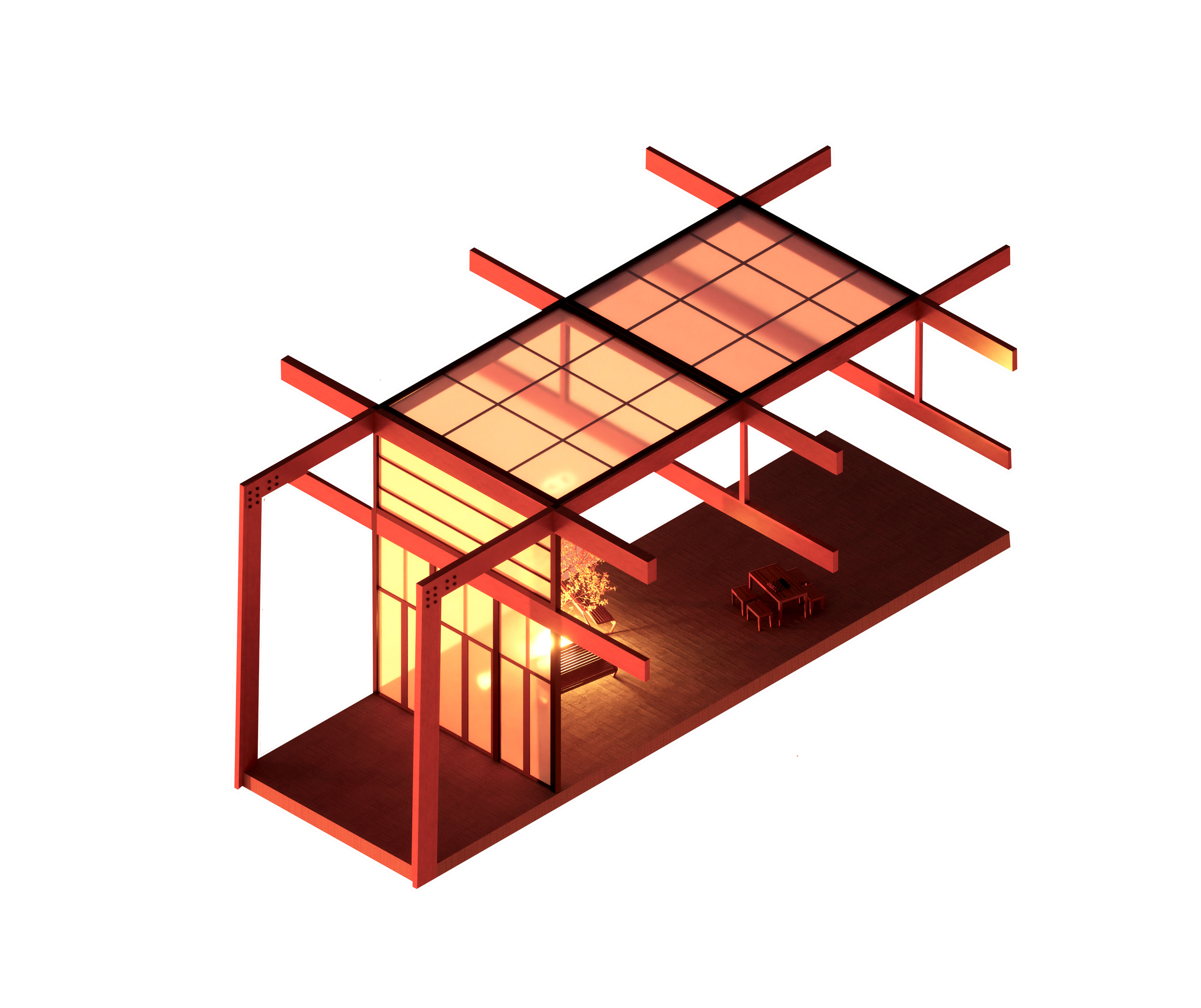
Browne’s Addition Public Library
Placed Top 15 for the University of Idaho at the 2023 Spokane Student Design Awards
The Browne’s Addition Public Library aims to create tranquil and serene environments through the integration of a central solarium. Calmness, peace, and mindfulness are the driving principles behind the design through the use of natural elements and elegant materials to create a balanced atmosphere. The Browne’s Addition Public Library encourages increased engagement with nature while exploring the world of literature.

PLAN

ELEVATIONS
North Elevation
South Elevation
SECTION
Solarium Cross Section
Longitudinal Section
INTERIORS
Main Collection Perspective
Solarium Interior
CUTAWAYS
Solarium Cutaway
Main Collection Cutaway
Exploded Axon
DETAILS
Column to Steel Plate Connection
Glulam Beam Connection
Stacking Glass Door Connection Detail













