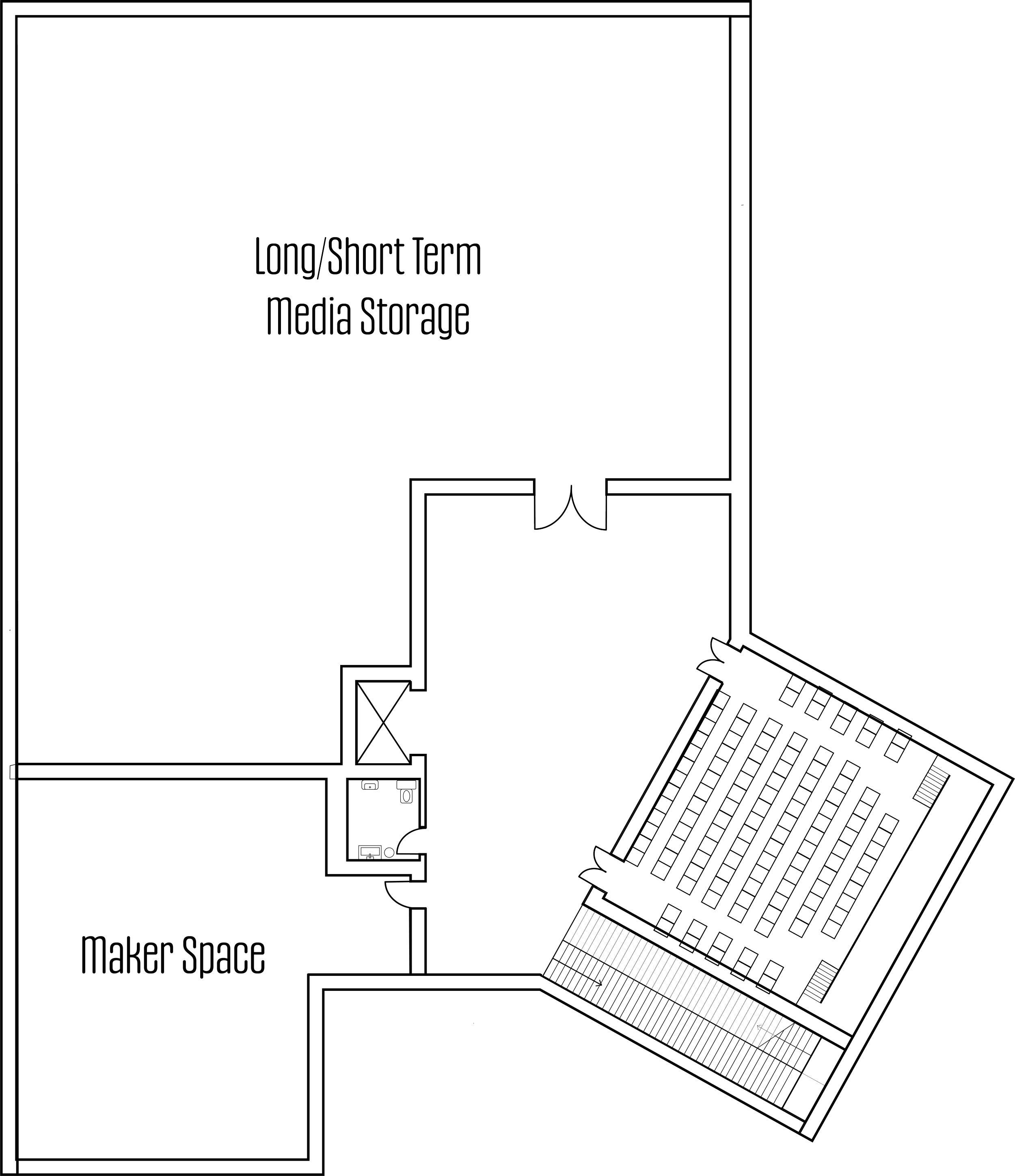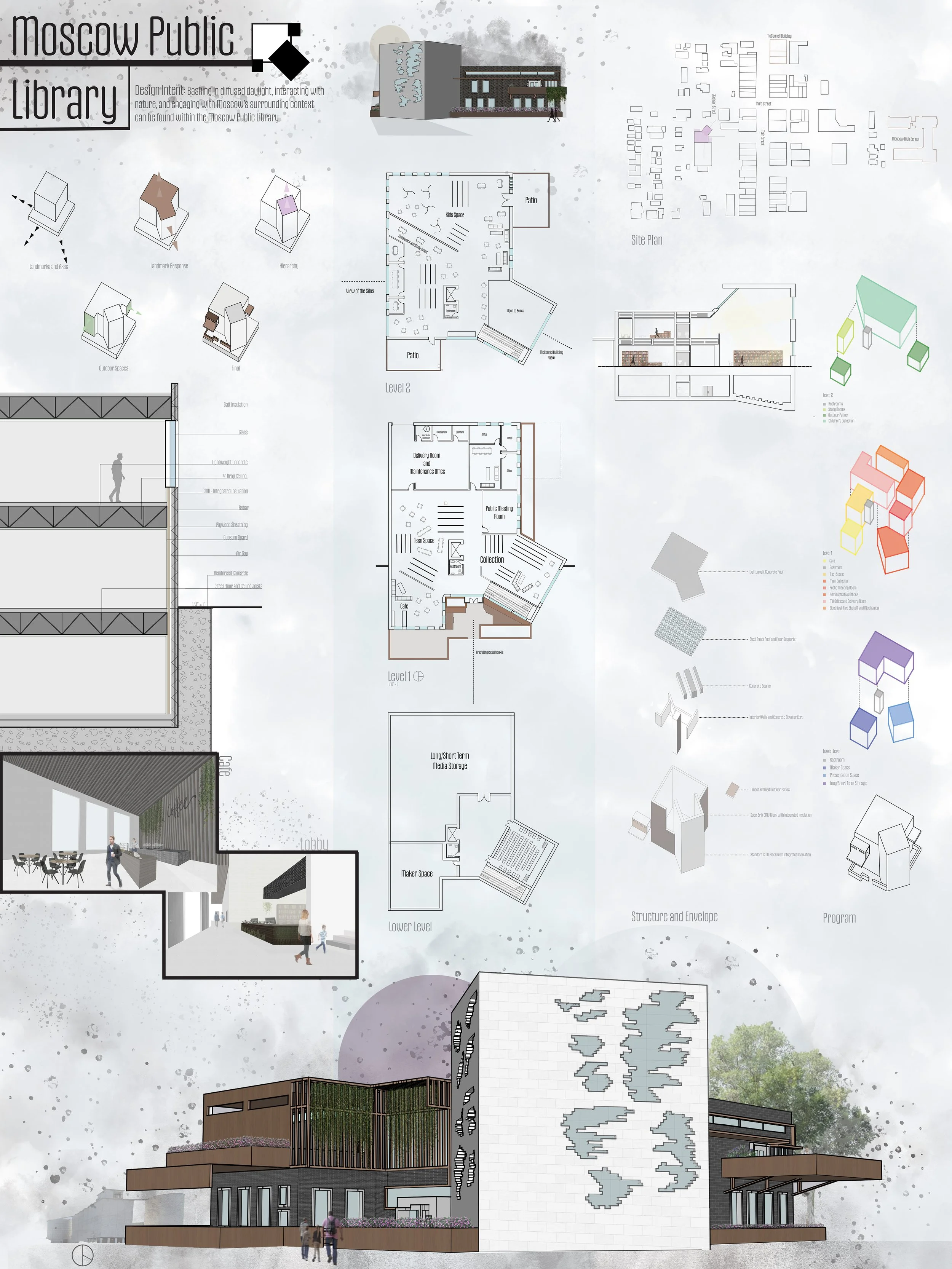Moscow Public Library
ICMA Competition Project - Spring 2023 - Professor Matt Brehm
Design Intent: Basking in diffused daylight, interacting with nature, and engaging with Moscow’s surrounding context; all can be found within the new Moscow Public Library.
PLANS
Basement Level
Main Level
Upper Level
ELEVATIONS
North Elevation
East Elevation
SECTIONS
Wall Section
Cross Section









